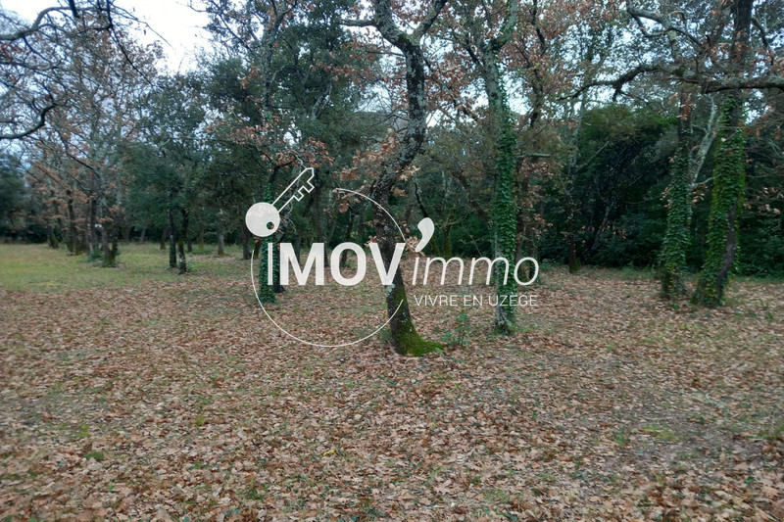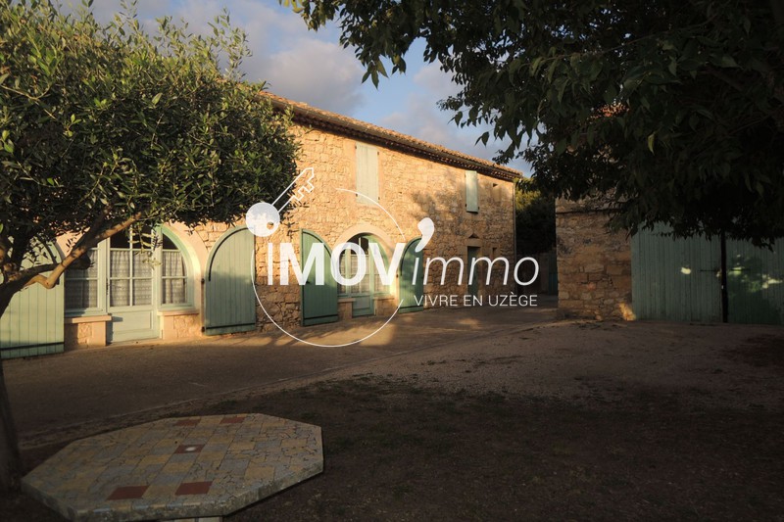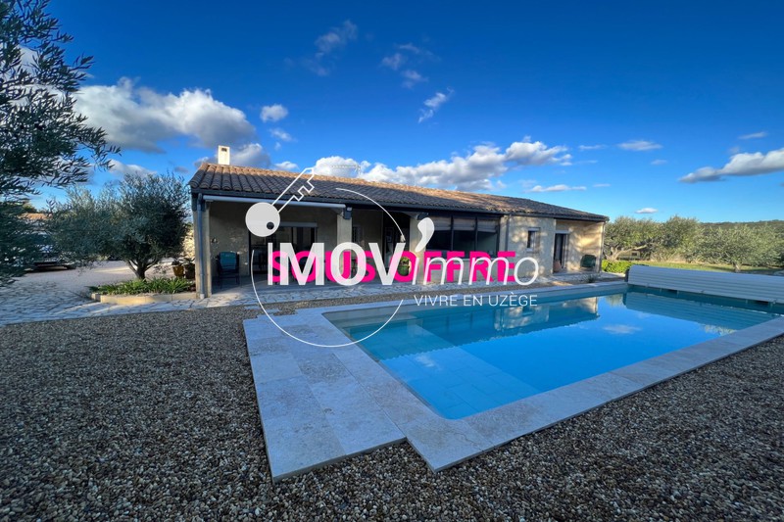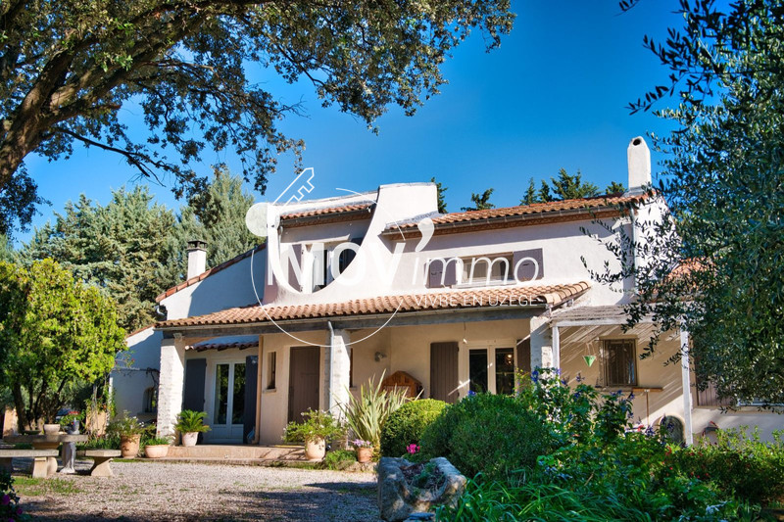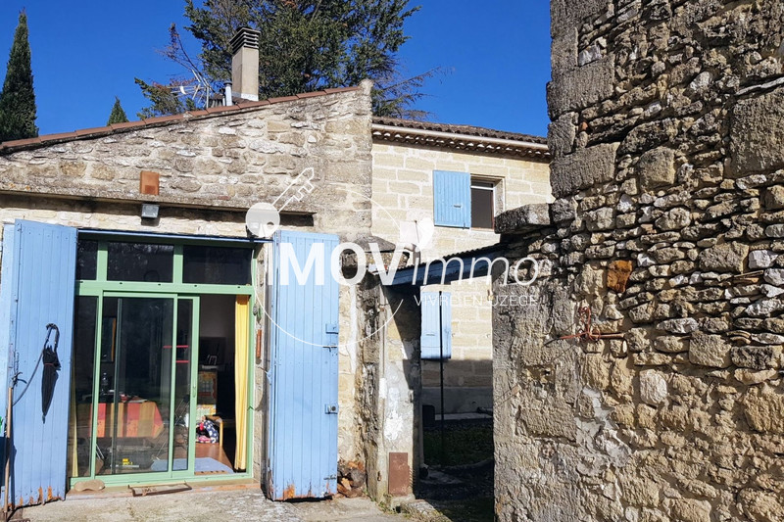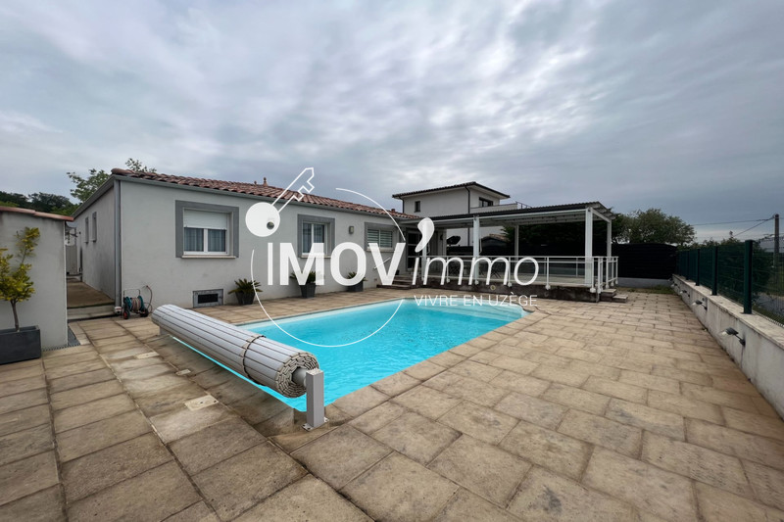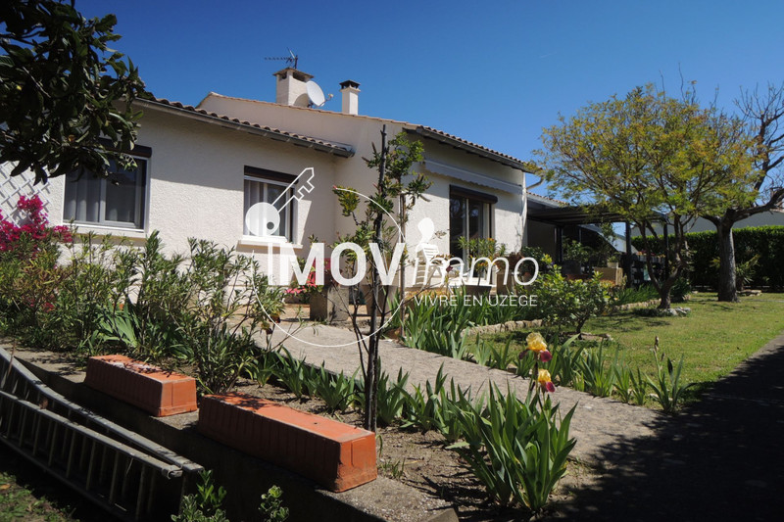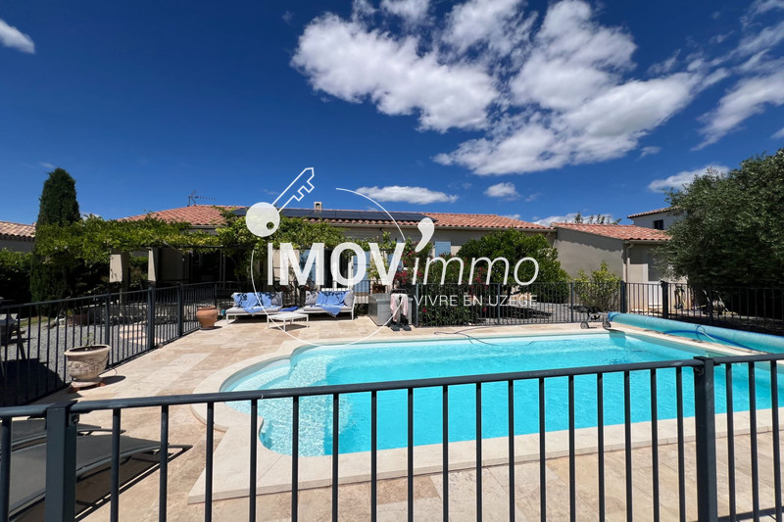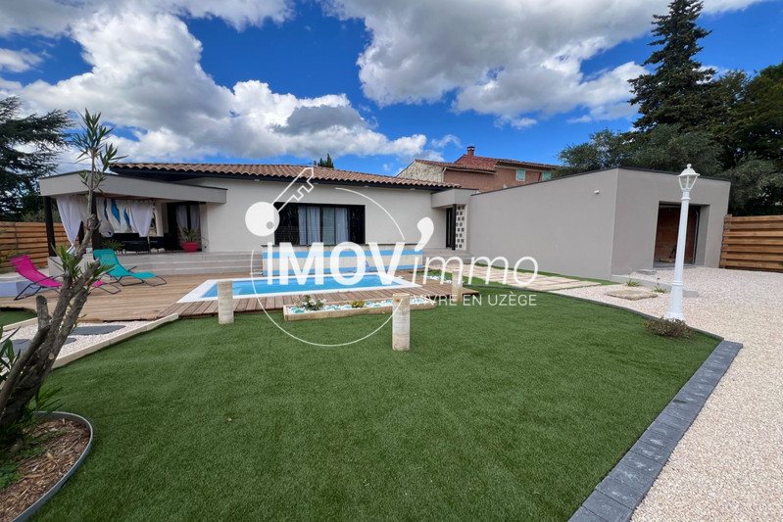 Uzès Est house 206 m2
Uzès Est house 206 m2
Uzès Est house 206 m2
Dwelling house with independent studio, closed and raised ground of surface of 2400m ², heated swimming pool of dimensions 12 x 6 and summer kitchen.
The main house offers on one level an equipped kitchen open to the living-dining room, these two spaces opening onto a south-west facing terrace with a view of the garden and the swimming pool.
On this same level a bedroom, a shower room, a guest room and a laundry room.
The first level has a mezzanine, two bedrooms, a shower room with toilet.
The studio with an area of approximately 38m² has a living area with kitchen, sleeping area, bathroom with toilet, laundry room and a private terrace.
A bedroom with shower room and dressing room, private terrace, independent access, can possibly become a Guest room.
Two garages, one with a wine cellar, carport.
Beautiful environment, calm, not overlooked.
Features
- Surface of the living : 62 m²
- Surface of the land : 1700 m²
- Year of construction : 1980
- Exposition : Southwest
- View : garden
- Hot water : Electric
- Inner condition : Good
- External condition : Good
- Couverture : Tiling
- 5 bedroom
- 2 terraces
- 1 bathroom
- 3 showers
- 2 WC
- 2 garage
- 2 parkings
Features
- Piscine chauffée 12x6
- panneaux prod electrique
- Au moins 2 salle d'eaux
- Fireplace
- Bedroom on ground floor
- double glazing
- Arrosage auto
- Laundry room
- Automatic gate
- Grand séjour
Legal information
- 672 000 € fees included
5,02% VAT of fees paid by the buyer (640 000 € without fees), no current procedure, information on the risks to which this property is exposed is available on georisques.gouv.fr, click here to consulted our price list
Practical information
Energy class
D
-
Climate class
B
Learn more


