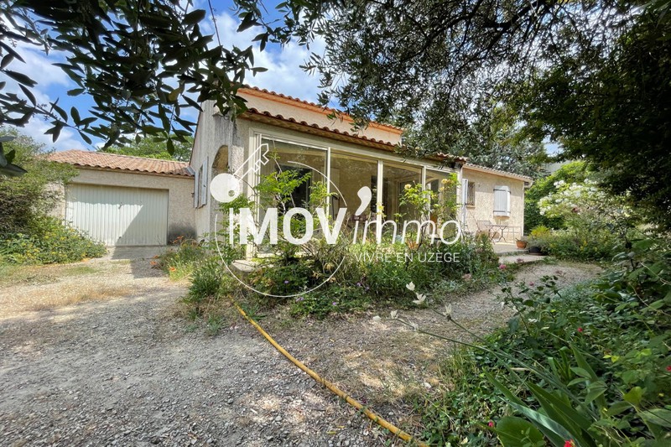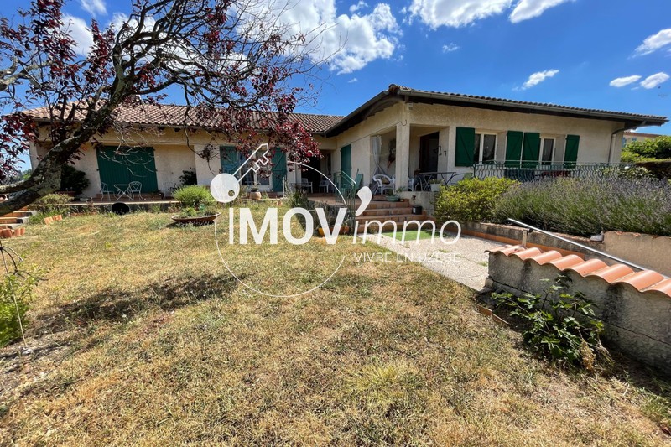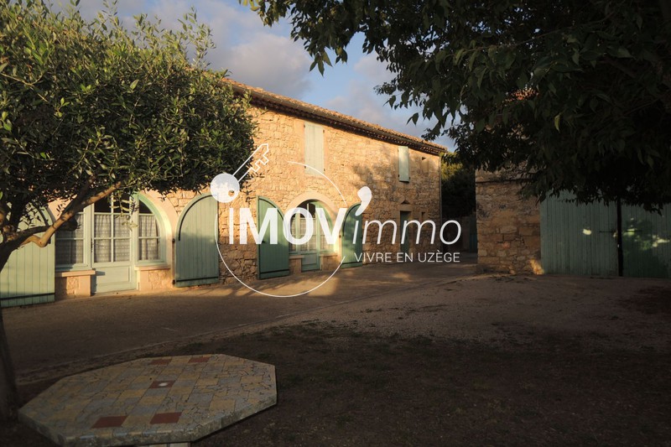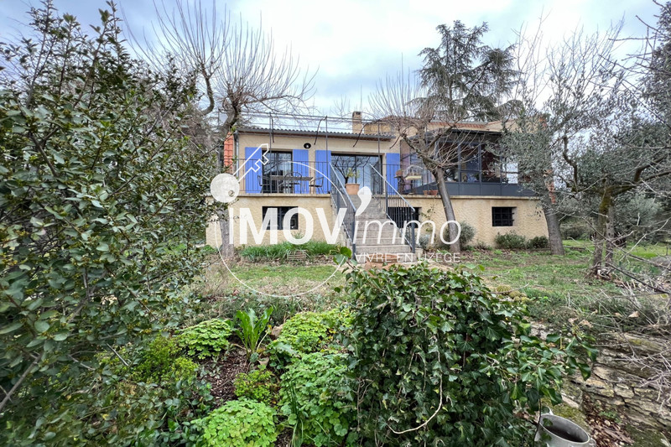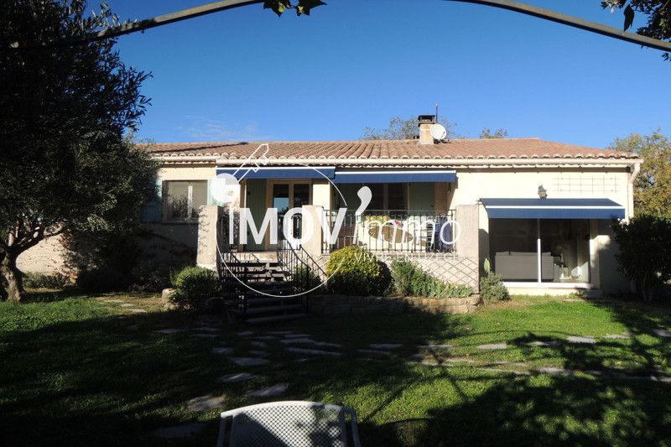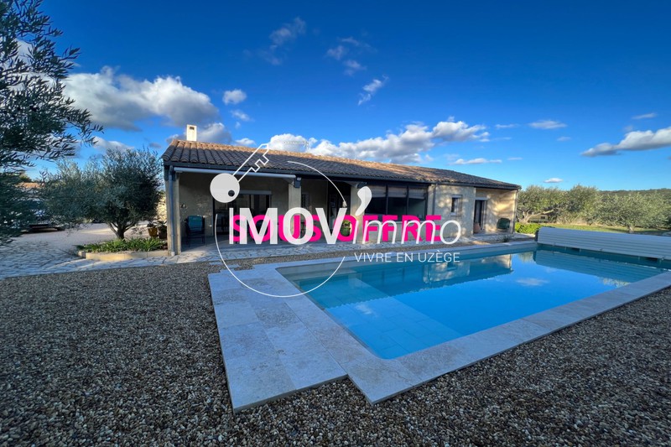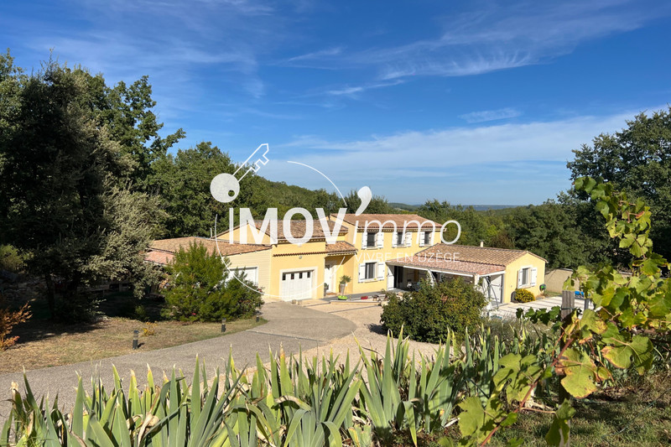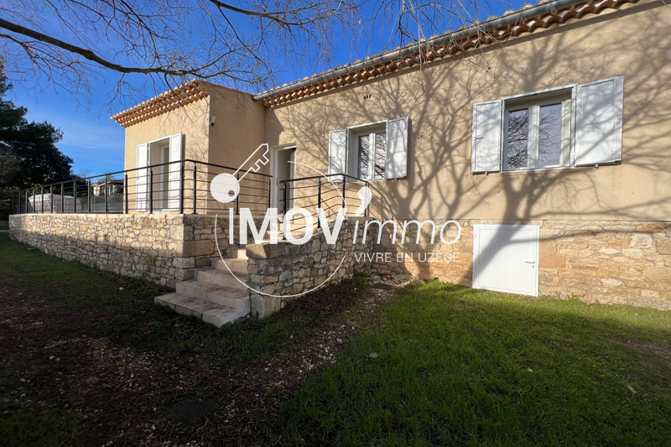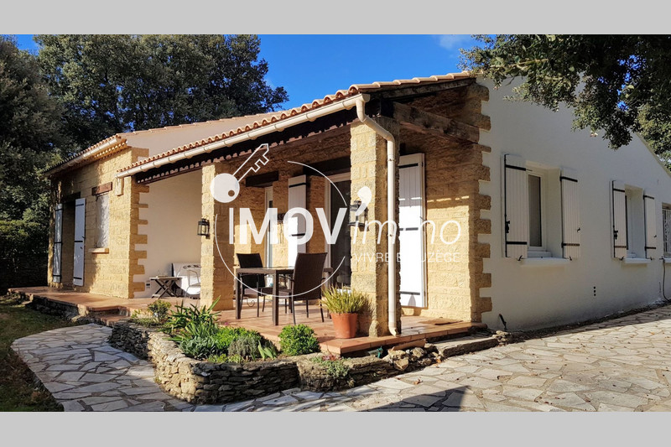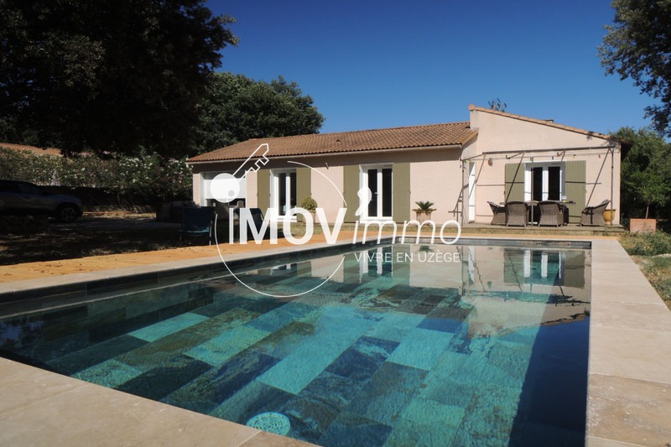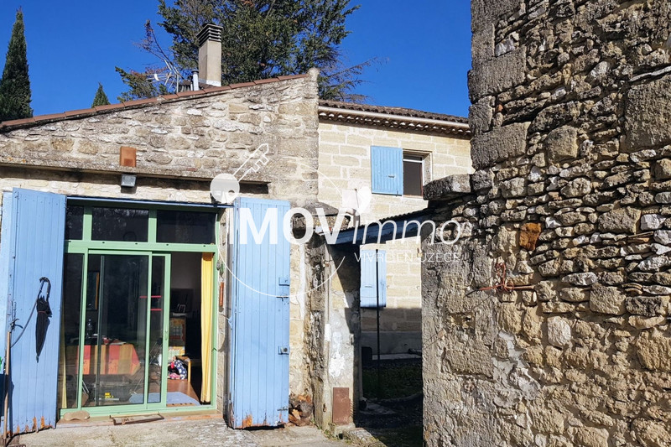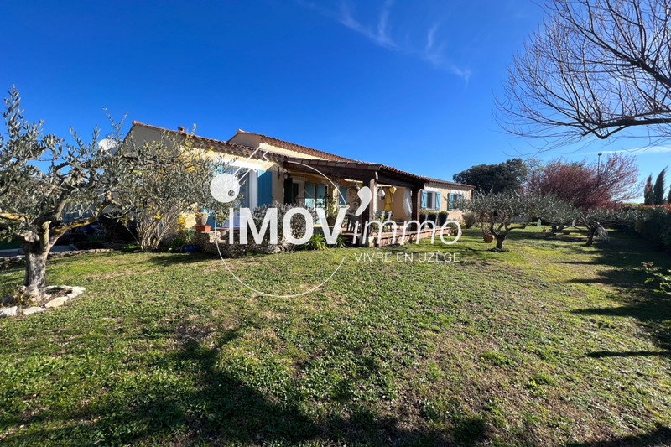 Uzès Ouest house 124 m2
Uzès Ouest house 124 m2
Uzès Ouest house 124 m2
At the entrance to UZES - Renovated villa of approx. 124m² of pp comprising an entrance to living room and dining room of approx. 40m² (chimney flue) opening onto south and west terrace, separate fitted kitchen of approx. 15m² access to laundry room and storage garage with mezzanine.
Clearance to 3 bedrooms with closets, shower room, a master suite of approx. 14m² facing East with shower room, 2 toilets. Enclosed and wooded land NC not overlooked with 8*4 flat bottom chlorine swimming pool, storage. Renovation insulation, frames and PAC less than 5 years old. BEAUTIFUL ENVIRONMENT
Features
- Surface of the living : 41 m²
- Surface of the land : 2760 m²
- Year of construction : 1996
- Exposition : South
- View : Clear
- Hot water : balloon
- Inner condition : Rénové
- External condition : Good
- Couverture : Tiling
- 4 bedroom
- 2 terraces
- 1 bathroom
- 1 shower
- 2 WC
- 1 garage
- 1 parking
Features
- Piscine8*4 fd plat chlore...
- Au moins 2 salle d'eaux
- Conduit
- Bedroom on ground floor
- Double vitrage PVC + bois...
- Alarme
- Laundry room
- Gouttières Alu
- Grand séjour
Legal information
- 449 500 €
Fees paid by the owner, no current procedure, information on the risks to which this property is exposed is available on georisques.gouv.fr, click here to consulted our price list
Practical information
Energy class
B
-
Climate class
A
Learn more






