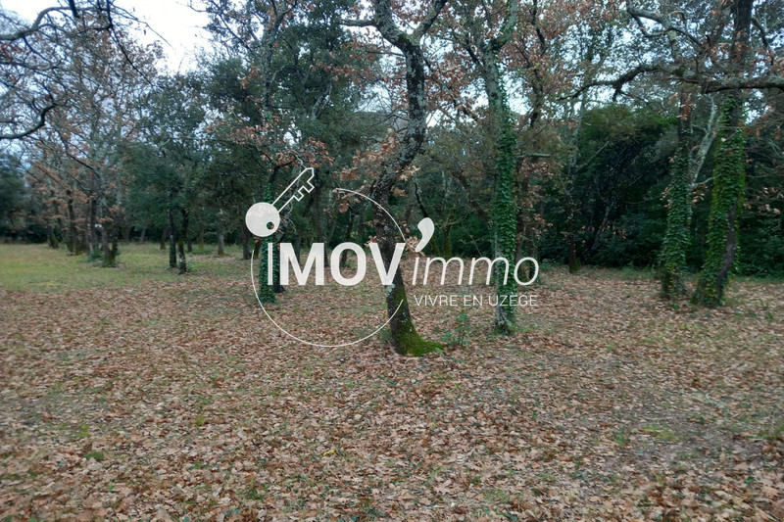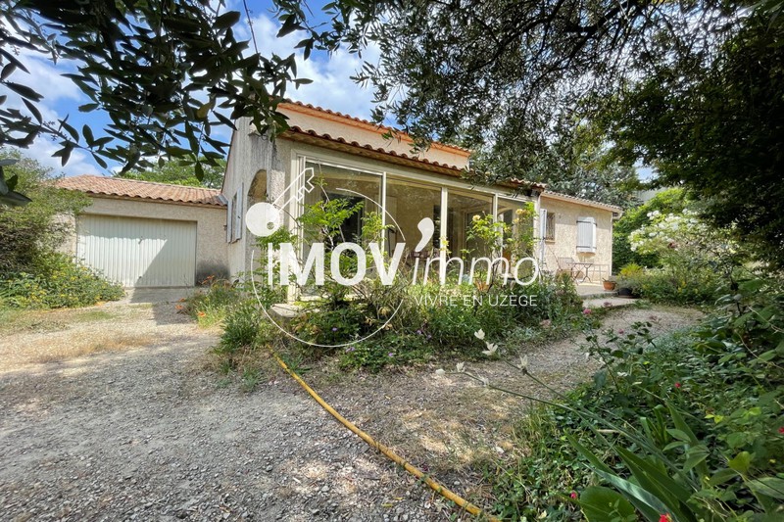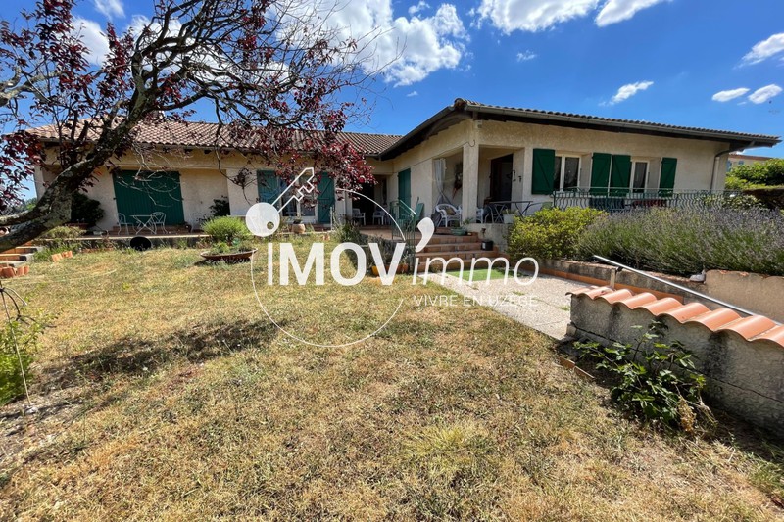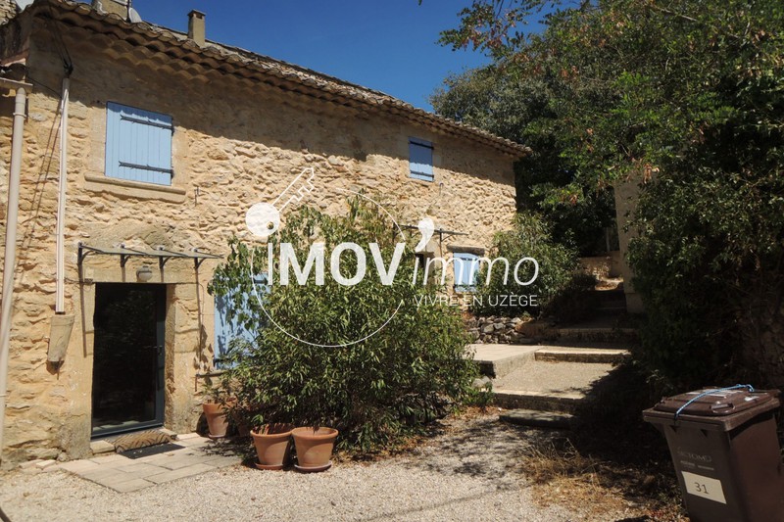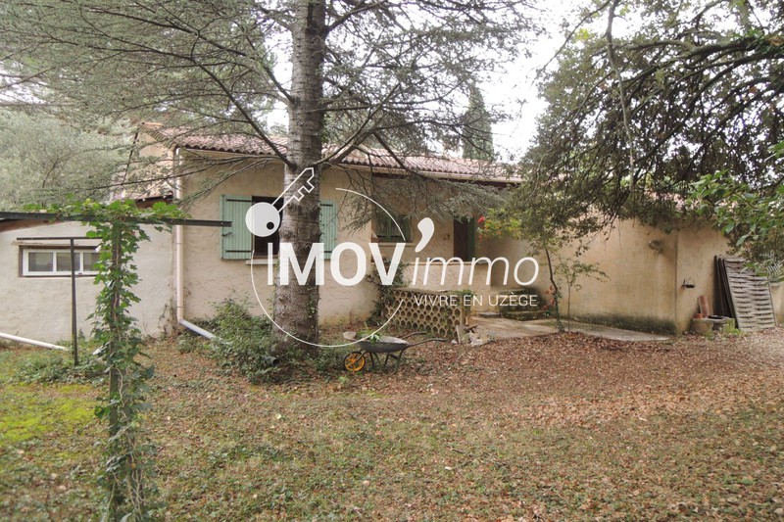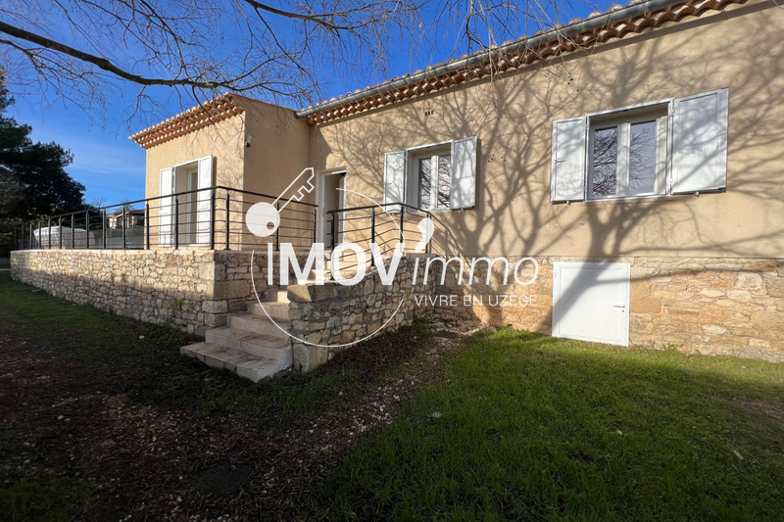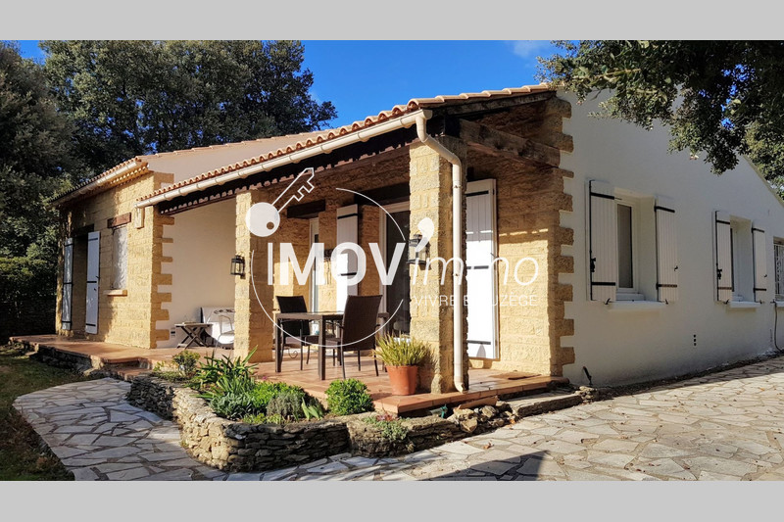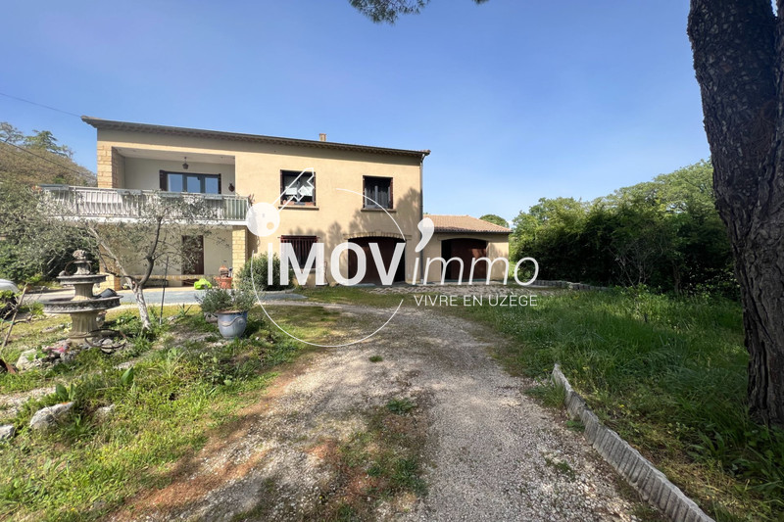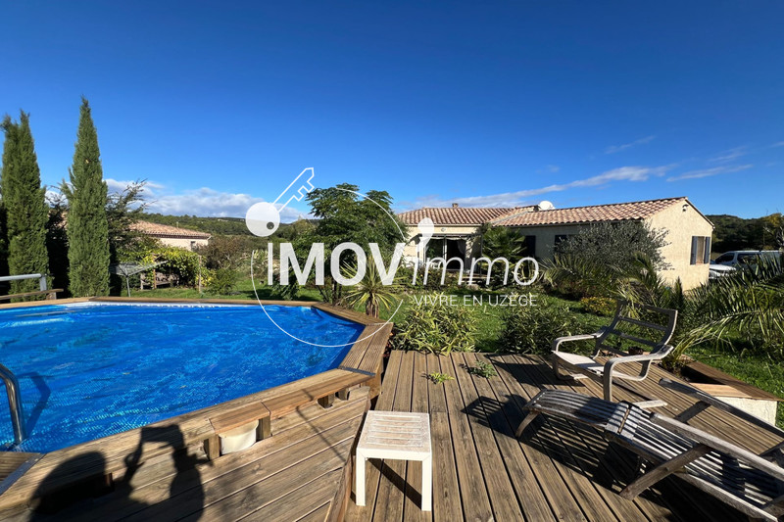 Uzès Centre-ville house 123,07 m2
Uzès Centre-ville house 123,07 m2
Uzès Centre-ville house 123,07 m2
UZES on foot - House from the 90s offering approx. 135 m² and composed of a living room with fully fitted and equipped open-plan kitchen with dining area, dining room (all approx. 50m²) Access to pantry-laundry room, a toilet (shower) , as well as a 1st garage and a wine cellar
It offers 4 bedrooms (possibility of a 5th), bathroom and toilet. 677m² of enclosed, maintained land with trees – Terraces to the south and east as well as a beautiful veranda. A 2nd independent garage and a wooden shed complete the package.
Price :
Features
- Surface of the living : 60 m²
- Surface of the land : 677 m²
- Year of construction : 07/1990
- Exposition : North South
- View : City
- Hot water : Gas
- Inner condition : A refresh
- External condition : A refresh
- Couverture : Tiling
- 4 bedroom
- 1 terrace
- 2 showers
- 2 WC
- 2 garage
- 1 parking
- 1 cellar
Features
- Bedroom on ground floor
- double glazing
- Laundry room
- Grand séjour
Legal information
- 330 000 € fees included
4,76% VAT of fees paid by the buyer (315 000 € without fees), no current procedure, information on the risks to which this property is exposed is available on georisques.gouv.fr, click here to consulted our price list
Practical information
Energy class
C
-
Climate class
C
Learn more


